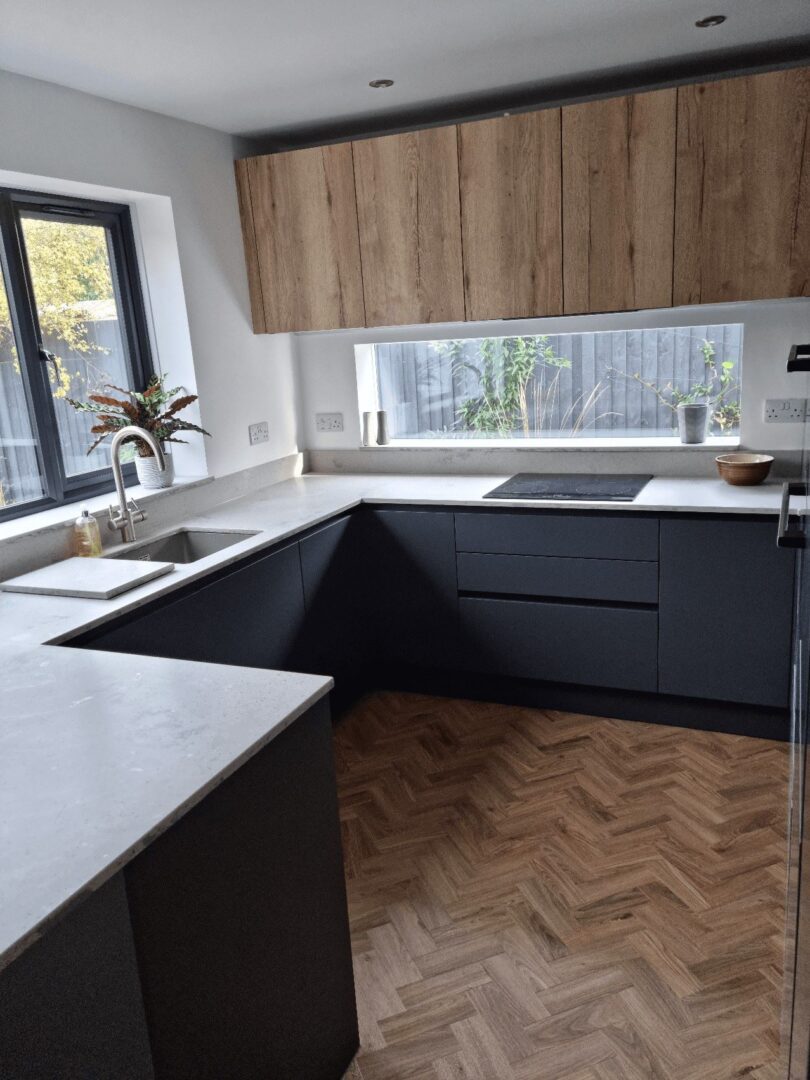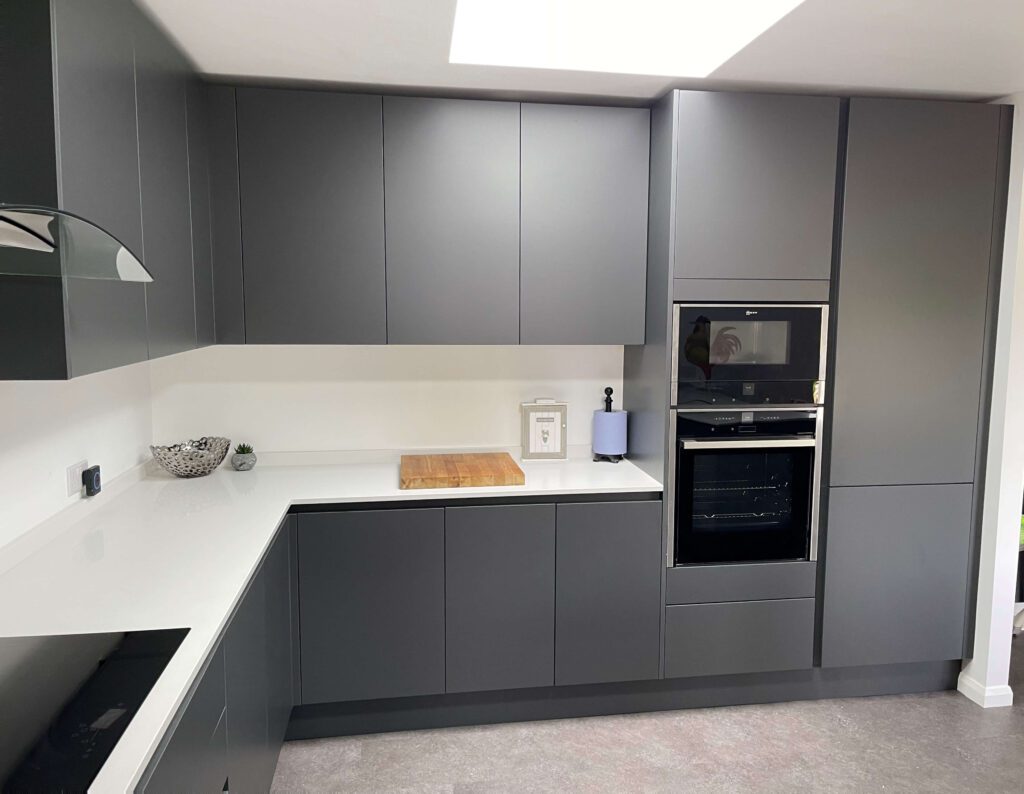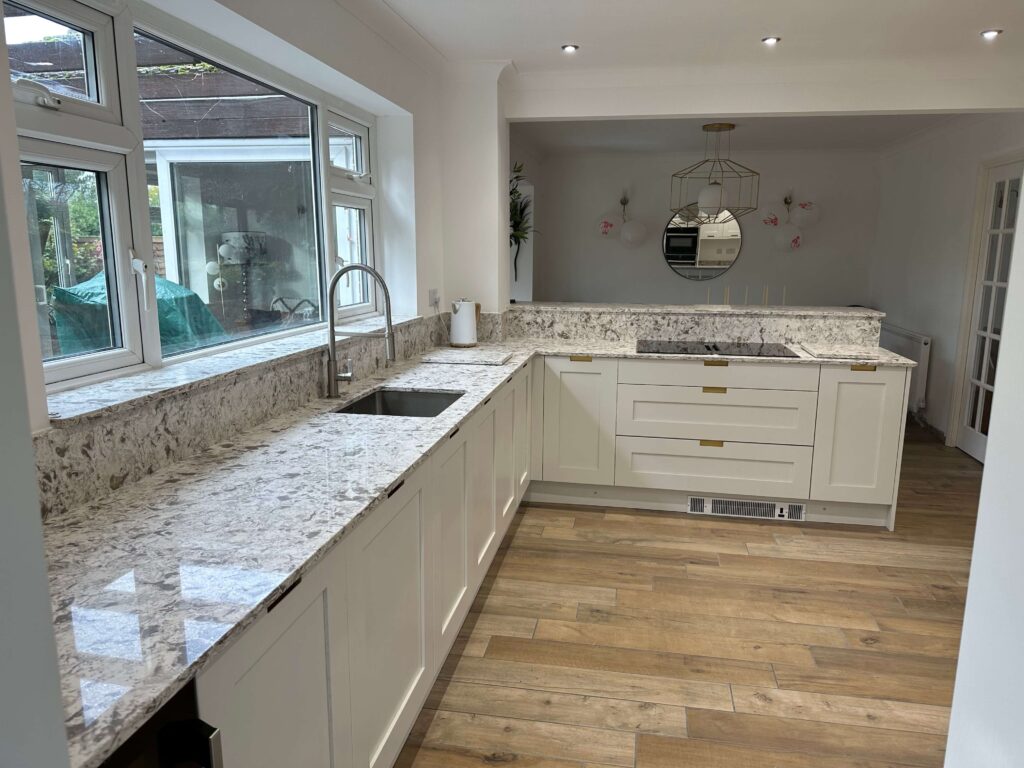Mr & Mrs Hooper
Project Details
This project was all about maximising space and light and to do this, we completely changed the layout of the kitchen.
We blocked up the back door so that we could make use of the full length of the wall. Running the units all the way along on both the floor and wall. This allowed for a generous amount of worktop space either side of the induction hob.
A picture window was added to flood the space with light. It also beautifully draws the eye along, adding to the sense of width and space. You also get an amazing view whilst cooking at the hob!
We said maximising space was one of the prerequisites, well we truly delivered creating an island adding extra storage, worktop and seating space. Not only that, we also created a bespoke surround to house the tv.
We love the mix of the warm wood wall units, against the contrast of the sleek modern blue slab door. The cool quartz worktop and warm parquet style floor.
When you look at the before picture, you could never imagine that all of this could fit in the space and still feel so spacious, yet here we are. A beautiful, bright, spacious kitchen
FANTASTIC FROM START TO FINISH
Love kitchens fitted a new kitchen for us and they were fantastic from start to finish. Work included new kitchen, windows, electrics, plastering, flooring, lighting. All aspects of the work was top class and finished in the agreed timescale. Thoroughly recommend.
Mr. Hooper
Overview
Customer: Mr & Mrs Hooper
Door Range: Odyssey Graphite Grey
Worktops: Quartz Concrete Oyster
Appliances: NEFF
Other Works: Flooring, Electrics, Lighting, Plastering, Building, New window, Bespoke Carpentry


